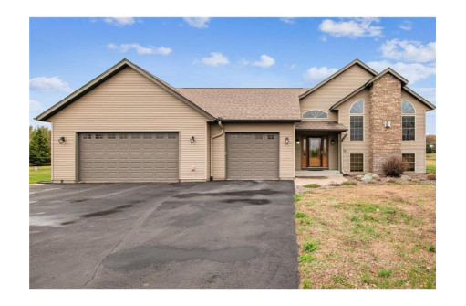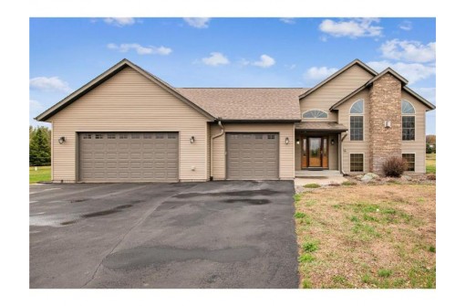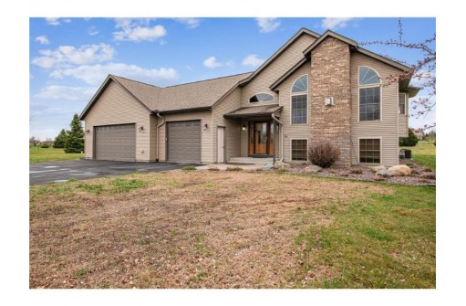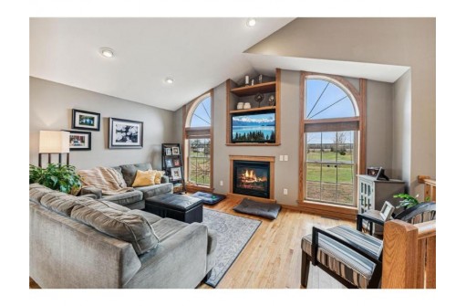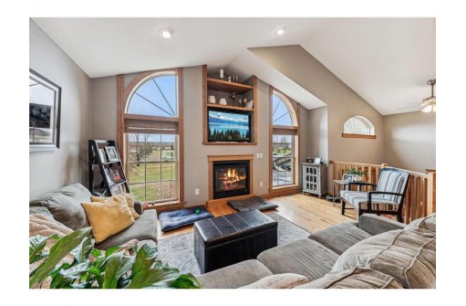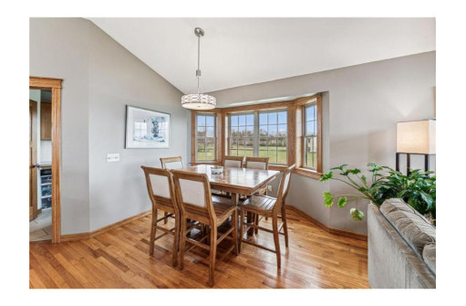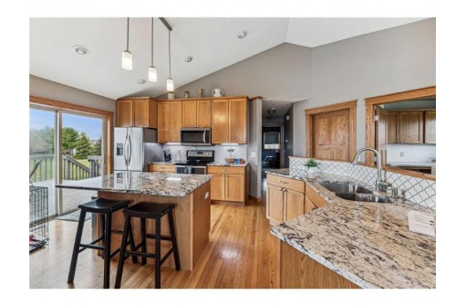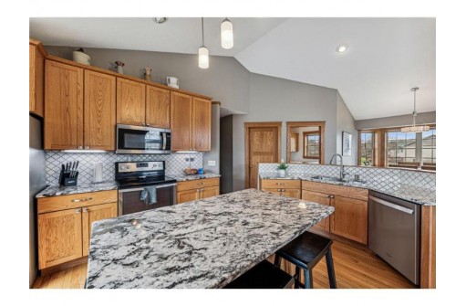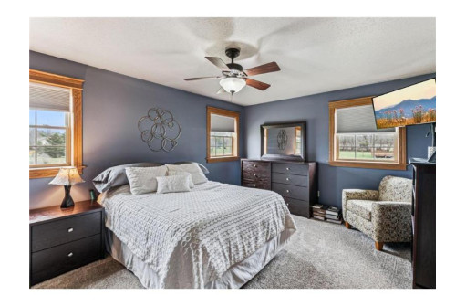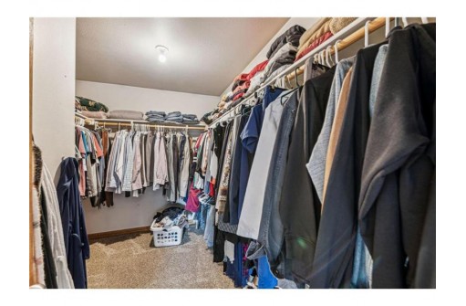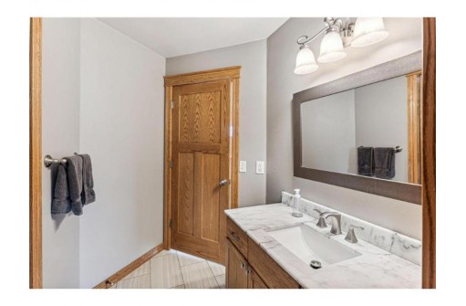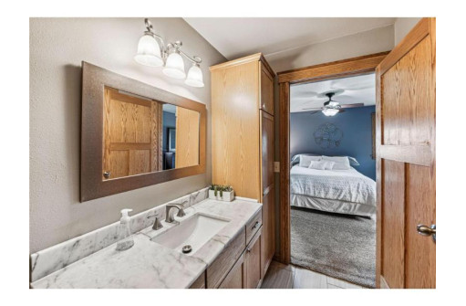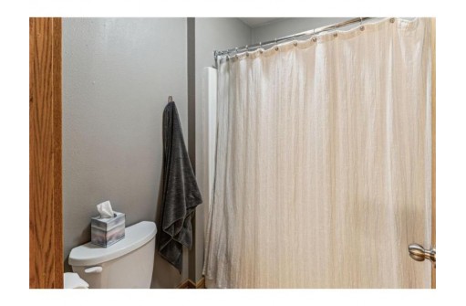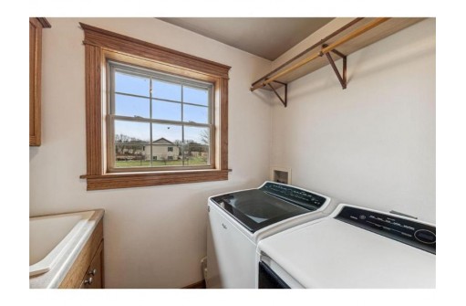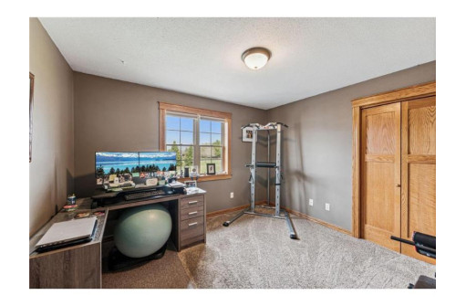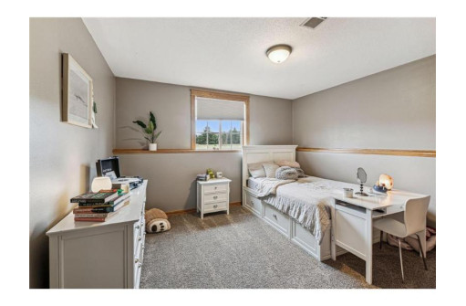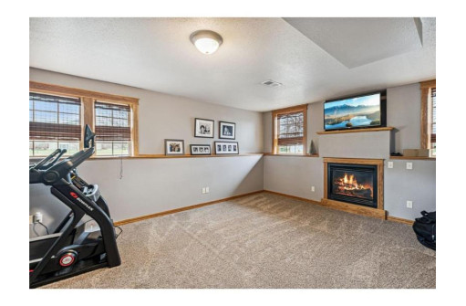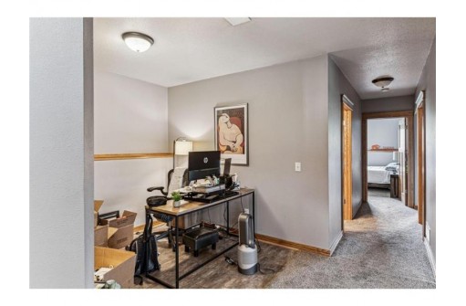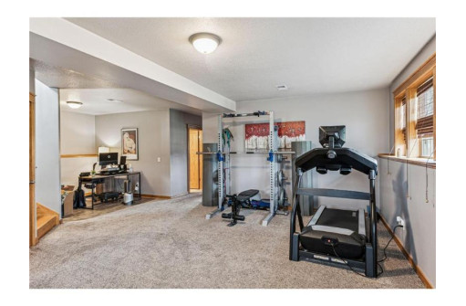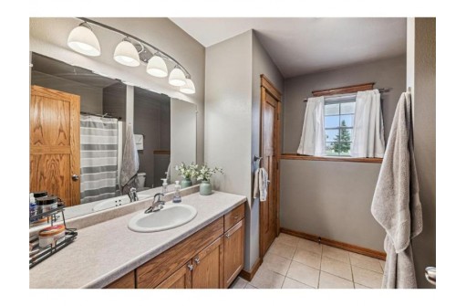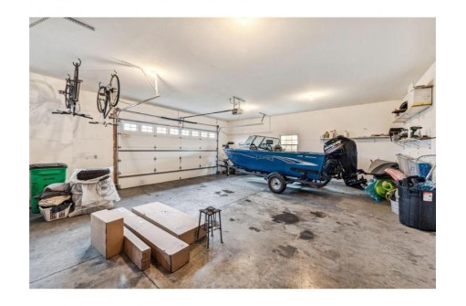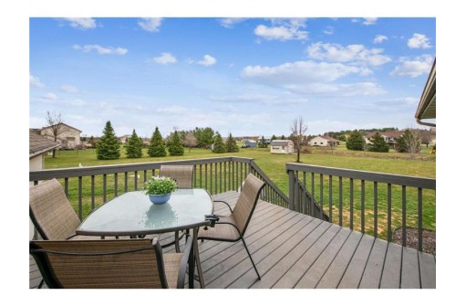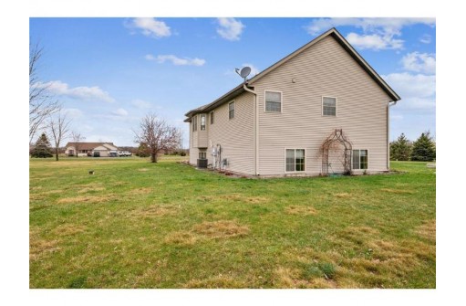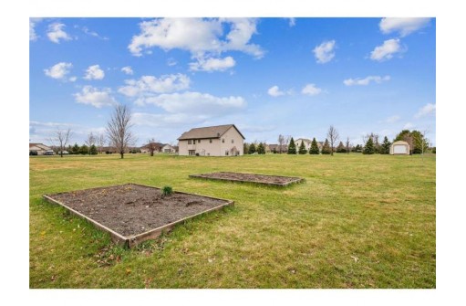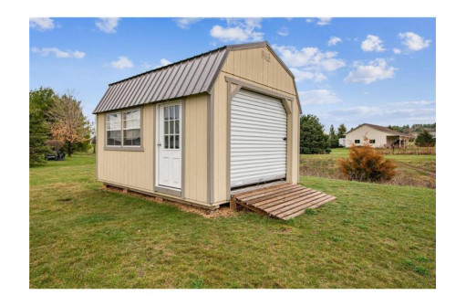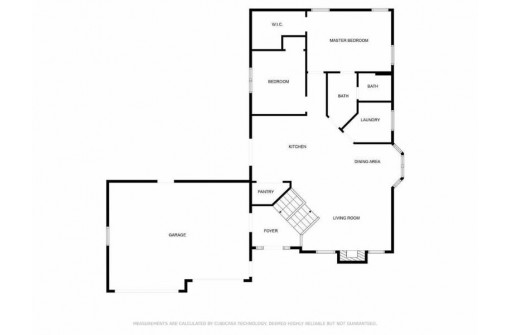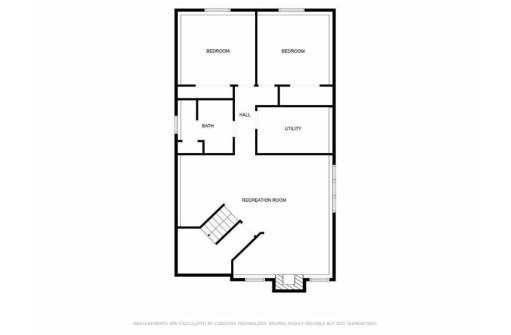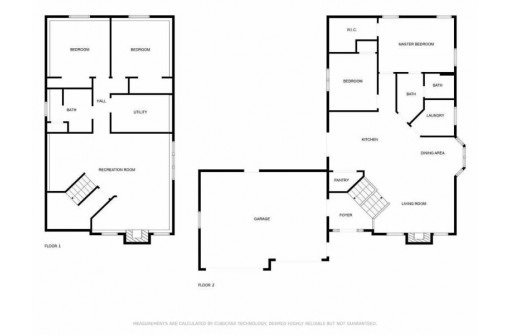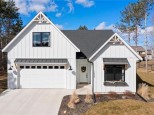WI > Saint Croix > New Richmond > 2155 126th Street
Property Description for 2155 126th Street, New Richmond, WI 54017
Welcome To Your Spacious 4-Bed, 2-Bath Haven Just Outside New Richmond. Nestled In A Coveted Neighborhood, This Home Offers Convenience And Comfort. The Main Level Boasts 2 Bedrooms, Including A Serene Primary With A Walk-In Closet And Full Bath. A Sleek Kitchen With Granite Countertops And Stainless-Steel Appliances Awaits Culinary Adventures. Enjoy Evenings In The Cozy Living Room By The Gas Fireplace, With A Dining Room Perfect For Gatherings. Downstairs, A Generous Family Room With Another Fireplace Awaits, Alongside 2 More Bedrooms And A Full Bath. With A 3-Car Garage And A Sprawling Yard Featuring A Relaxing Deck, This Home Invites You To Savor Every Moment.
- Finished Square Feet: 2,556
- Finished Above Ground Square Feet: 1,344
- Waterfront:
- Building Type:
- Subdivision: Prairie View Estates
- County: Saint Croix
- Lot Acres: 0.0
- Elementary School:
- Middle School:
- High School:
- Property Type: Single Family
- Estimated Age: 0
- Garage: Attached
- Basement: Finished
- Style: 1.5 Story, Single Family/Detached
- MLS #: 6521437
- Taxes: $4,213
- PrimaryBedroom:
- Bedroom #2:
- Bedroom #3:
- Bedroom #4:
- Kitchen:
- Living/Grt Rm:
- Dining Room:
- Family Room:
